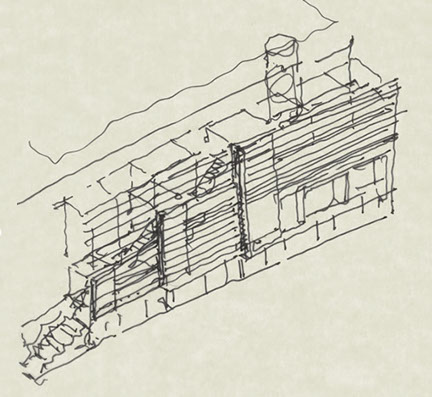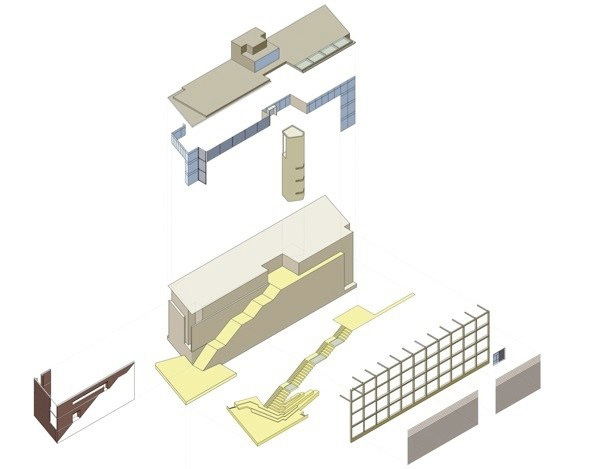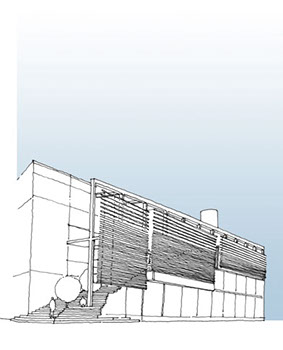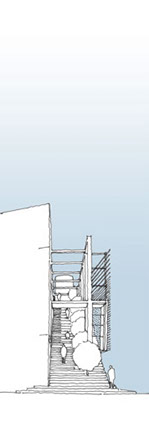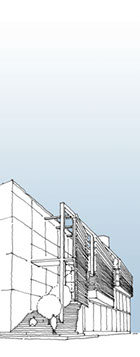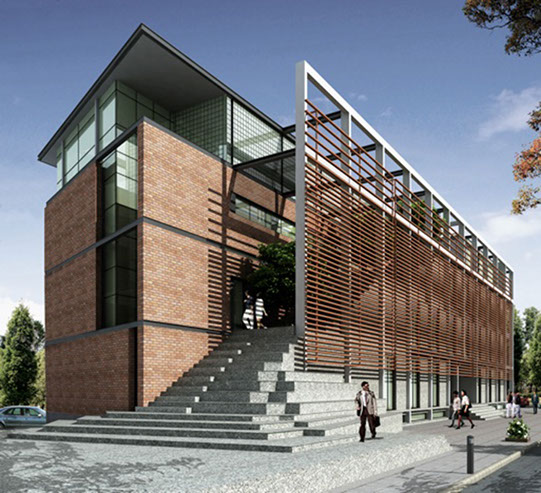VDB Argent
Bangalore
Client
Value Designbuild
Project Type
Commercial (Office)
Built Area
40,000 sft.
Status
Unbuilt
Project Team
Pramod Jaiswal, Divya E., Shilpa Mevada
Structural Consultant
Engineering Consultants India
PHE Consultant
Electro-Mech
Electrical Consultant
Entask Consultancy Services
Located at the corner of two streets with its long facade facing South, the building is sheathed with multiple layers of protection along this plane.
Seen as a series of enclosures (glass within, brick next, stone outside this and a terracotta screen on the periphery) the building is an exercise in the articulation of the junctions between these different materials.
Designed to house a single tenant and recognising the daily routine of a trek up to the refectory on the terrace an external stair lines the south facade connecting all the floors to the roof and serving as a landscaped series of breakout spaces for the offices.
