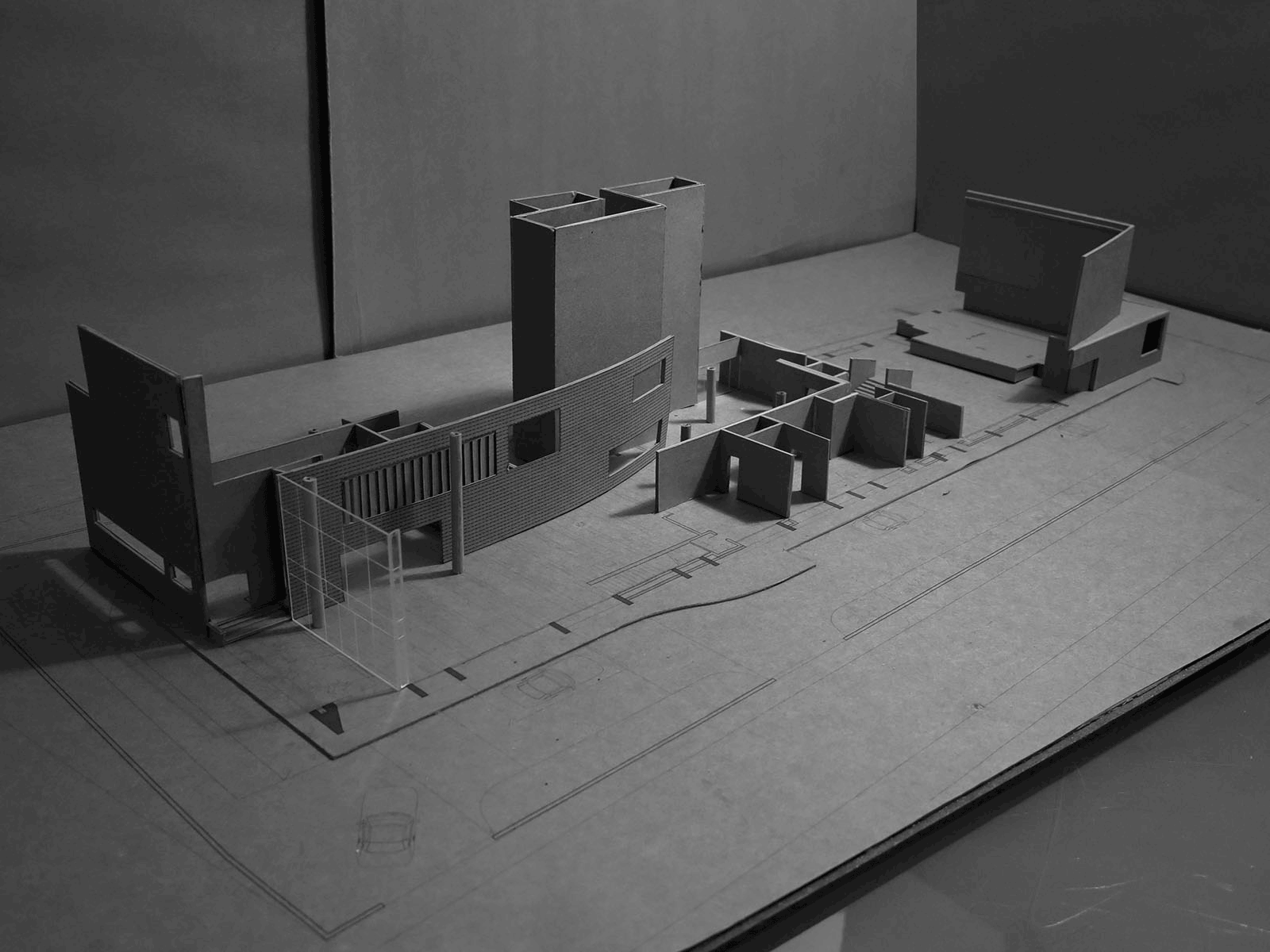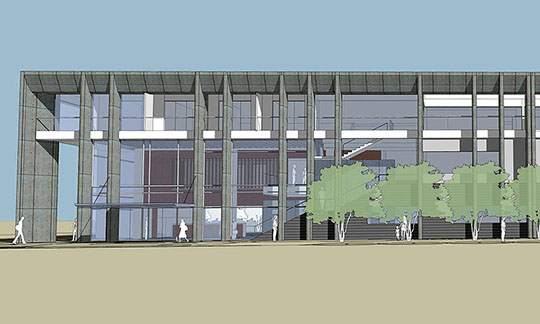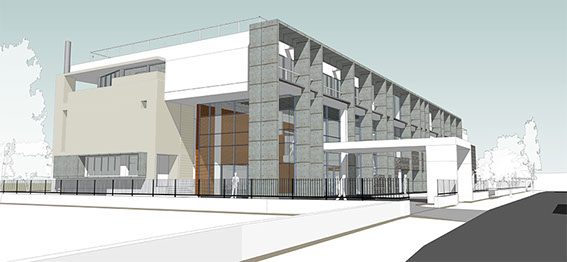Bangalore International Centre
Bangalore
Client
Bangalore International Centre
Project Type
Mixed Use Public Facility (200 seat Auditorium, 150 seat Seminar Room, Library, Restaurant, & Guest Accommodation)
Built Area
50,000 sft.
Project Cost (estimate)
Rs.17 Crores ($2.5M) (incl. interiors)
Status
Under Construction
Project Team
Kiran Kumar, Nia Puliyel, Harshith Nayak, Rajendra Hegde
Structural Consultant
Manjunath & Co.
HVAC & Electrical Consultants
Airtron
PHE & Fire Consultants
Sampath Kumar
Acoustical Consultant
Sound Wizard
Performance Lighting Consultant
DIEM Consultants
Project Manager
A.N. Prakash Construction Project Management Consultants
This mixed use public facility houses a 200 seat auditorium, seminar rooms, a library, guest accommodation, meeting rooms and a restaurant.
These program components are arranged around generous internal public spaces intended both as spill out for these functions but also as places for congregation, for smaller performances, for art exhibitions, etc.
Organised behind a transparent facade framed by a three storey concrete portal these spaces are revealed to the outside.


