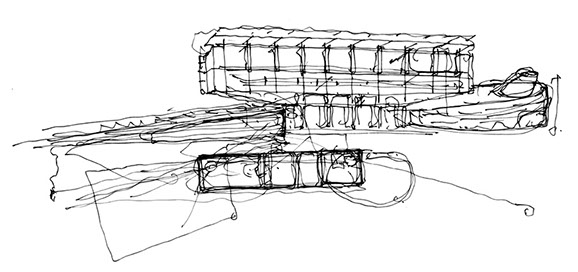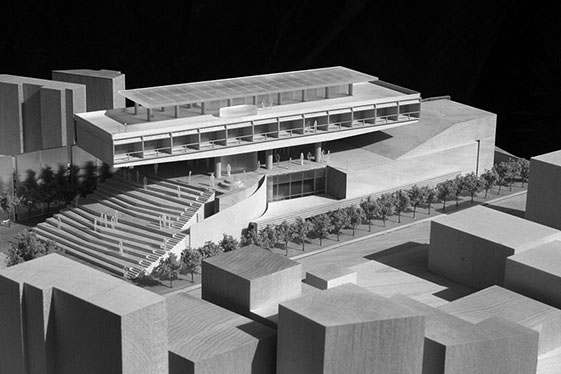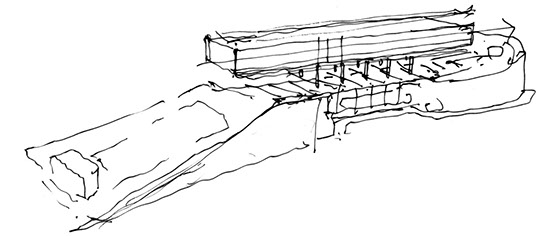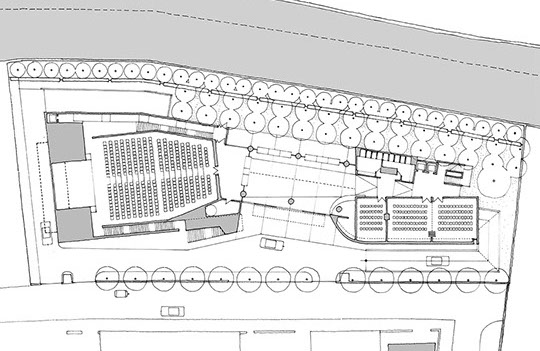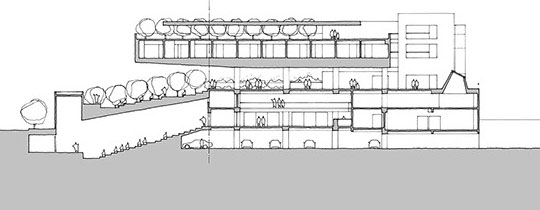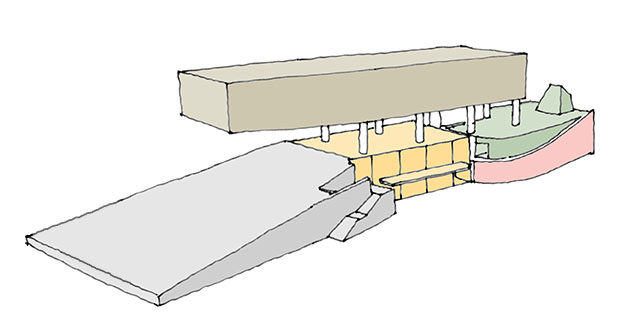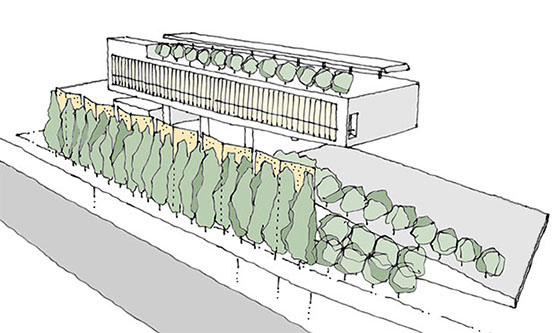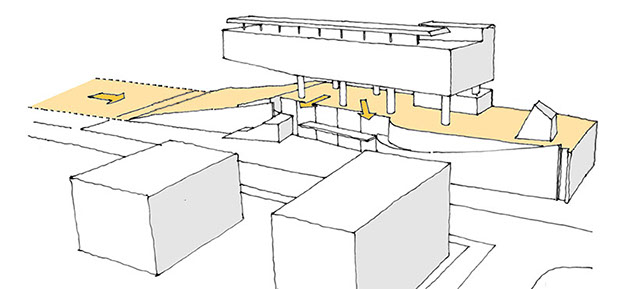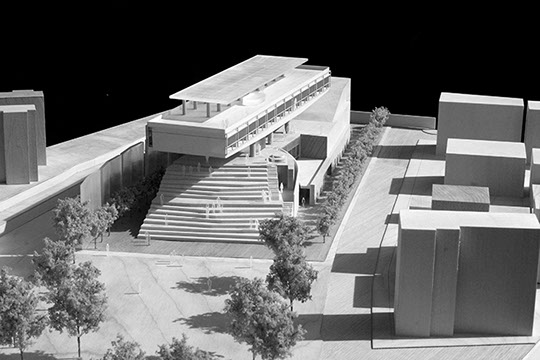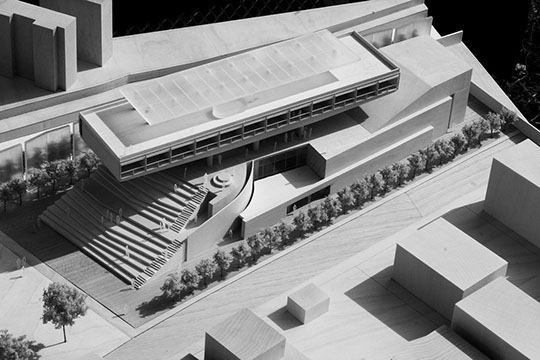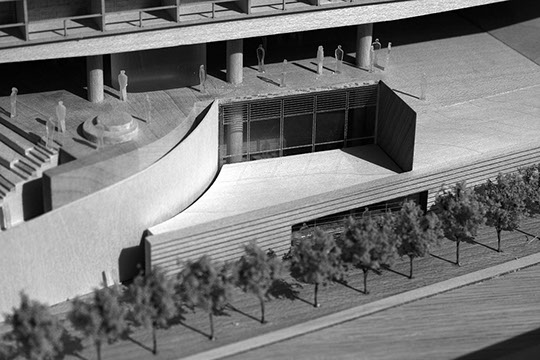Bangalore International Centre (Competition)
Bangalore
Client
Bangalore International Centre
Project Type
Competition / Public Facility
Built Area
50,000 sft.
Status
Submitted in 2012
Project Team
Kiran Kumar, Rohan Patankar, Nia Puliyel, Rajendra Hegde
Structural Consultant
Engineering Consultants India
MEP Consultants
Entask Consultancy Services
Acoustical Consultant
Sound Wizard
Performance Lighting Consultant
DIEM Consultants
Model by
Boguslaw Szkup / bszmodels llc
Winning Entry
Official Selection London Festival of Architecture, 2013
This cultural facility houses a 300 seat auditorium, seminar rooms, a library, a gallery, a restaurant, and guest accommodation. Situated in a low-rise residential neighbourhood and on a narrow half acre site the challenge was to accommodate the program in a building that was appropriately scaled and yet had a public presence. The proposal also makes a direct reference to the adjacent public park opening up a public ‘room’ on the second floor of the building to this park by means of a large public access amphitheatre.
Our proposal for the Bangalore International centre focuses on four aspects:
1. Scale
Assigning ‘Scale’ as a fundamental ordering principle. The existing scale of the surrounding buildings is low profile. (single storey and double storey homes) The neighborhood has a residential character and we feel it is important the insertion of this public institution forms a subtle extension to this character. Our proposal creates two clear ‘datums’. By sinking the main auditorium and consolidating the primary congregational spaces and library on the ground / first floors we establish the first datum at the second floor (6m) which is clear of any programmed space and acts as a public verandah, aligning itself to the surrounding sober flat roofscapes. The guest accommodation floats above this floor and establishes the second datum at 15m. This massing strategy effectively lightens the impact of the building. The first datum extends the public domain of the street into the envelope of the building, whereas the second datum replicates the firmness of the horizontal ground. Thus the scaling of this public form is through this strategical redefinition of these two ‘datums’.
2. Organization of the Programme
Distinct identity of the individual programs both through formal expression and zoning. Textures of public space hold the individual programs together. Each program has a distinct character, either through its placement or its form, informing its purpose. The skylight of the library, roof of the auditorium, curving plane of the foyer, linearity of the hotel block are tweaked to form a ‘whole’, after confirming its logic in ‘parts’. This relationship of the ‘parts’ to the ‘whole’ informs the intent in space making of creating a porous and vibrant public space within a certain order. The nature of the mixed use program demands an easy association of the space with the user, who in this case would be a visitor for a short term. This strategy, if subtlety aligns with the intuition of the user, has a great opportunity to become a delightful public space.
3 Public Space in a residential area
Elevation of the public space as a strategy to create a vibrant public domain both programmatically and visually. By creating this open public vernadah on the 2nd floor we make visible the public life of this building from the street. The extension and elevation of this public space announces the agenda of BIC to be an democratic institution, where public participation remains its core concern. This public domain is sandwiched vertically between other programmes, defining a communal hierarchy to the organisation of spaces within the building. Events on this floor will have a great impact on the way this building is perceived - it is a place from where to enjoy the garden and the trees, but also a place others can partake of from outside, visually.
4. The Storm Water Drain
Preference of a natural solution, rather that a mechanical solution. Our proposal to mitigate the smell from the storm water drain is to create landscape buffers at multiple levels. On the ground floor the western edge of the site has a tall (3 storeys) folded planting screen with ‘solid’ barrier trees planted on the 3m inspection path and two rows of fra¬grant trees within our property. Planting (on screens and in planters) appears on the 2nd floor along the amphi¬theatre, on the guest accommodation floor (where the corridor runs along this western face), and on the terrace shielding the restaurant.
