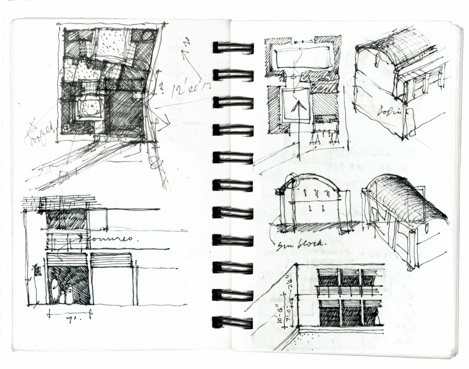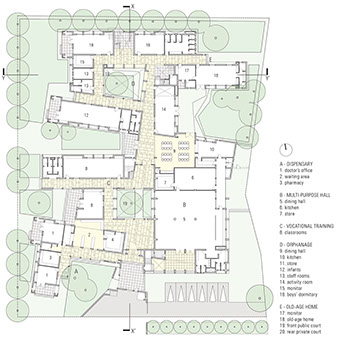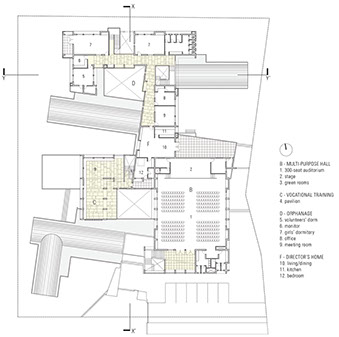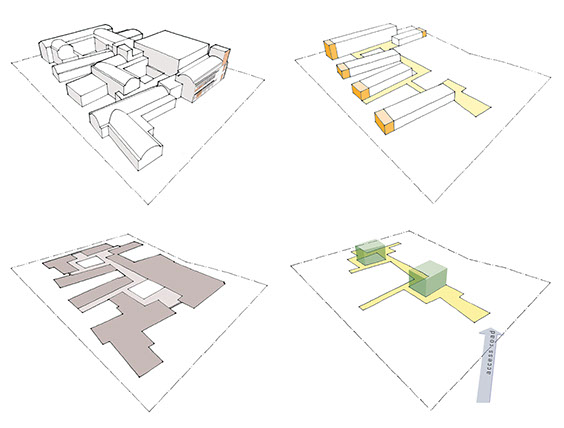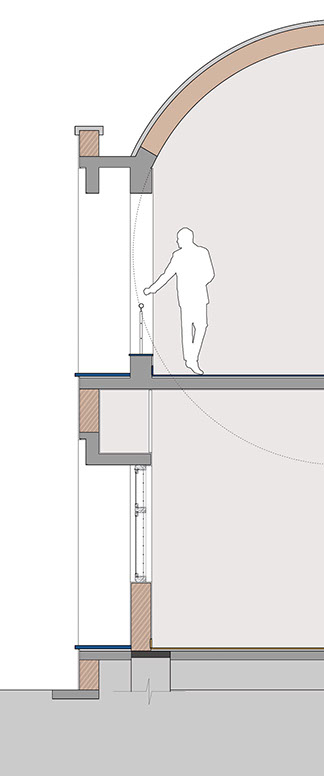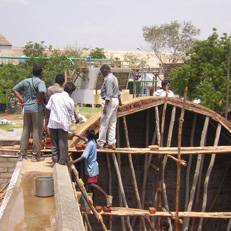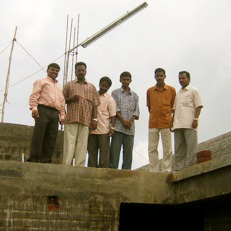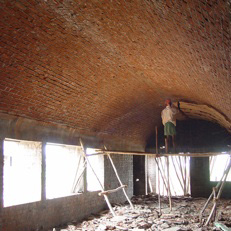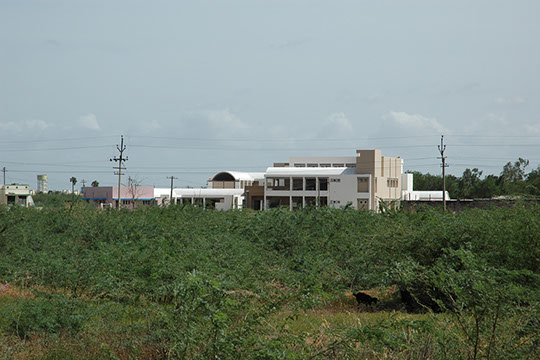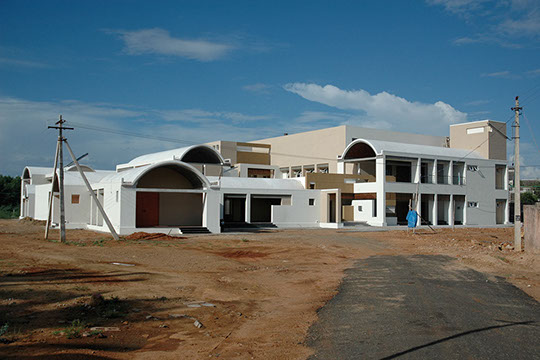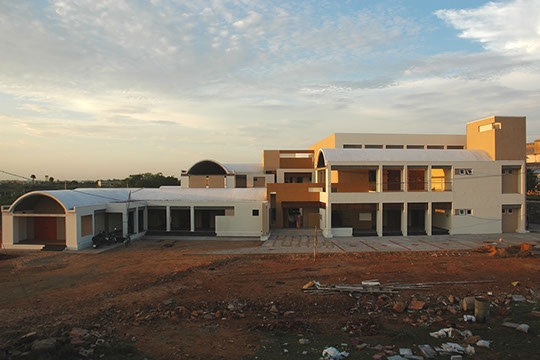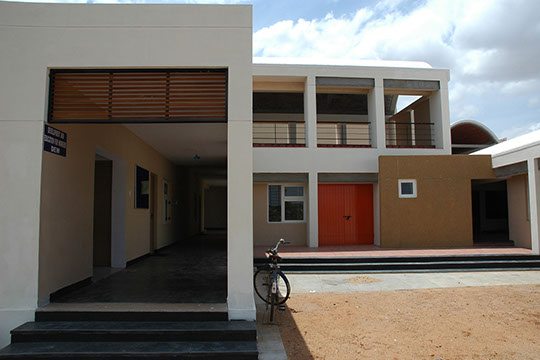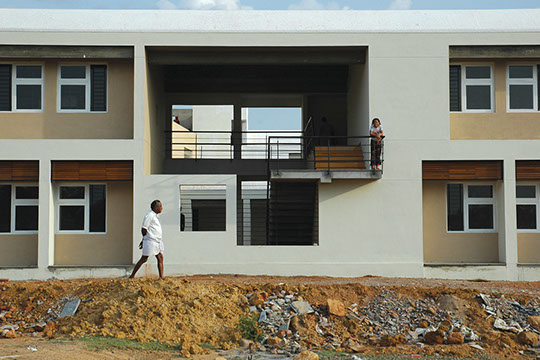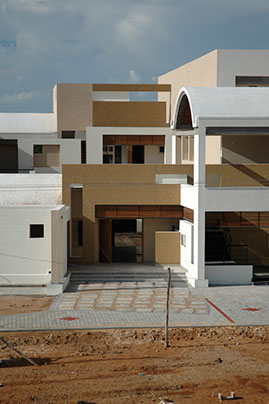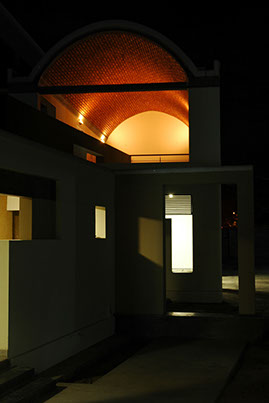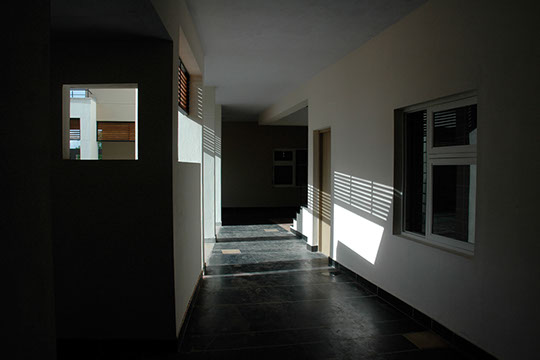Centre of Hope
Trichy
Client
Hope Foundation
Project Type
Mixed -Use / Institutional
Built Area
30,000 sft.
Status
Completed in 2005
Project Team
Sreedevi Gopinathan, Nayantara Karnik, Rejeet Mathews, Aadil Salim
Structural Consultant
Design Cell
Construction Guidance (Brick Vaults)
Adi Parasakthy Engineers (Er. Rajendran)
General Contractors
M/S Joseph Louis & Co. (Er. M. Manimaran)
Cityscape Architectural Review Awards (CARA) 2006. Commended (Public Future Award)
Published:
Indian Architect & Builder, 2013
Society Interiors, 2012
Design Today, 2011
Architectural Design (UK), 2008
How does one address the challenge of building a 30,000sft. orphanage and community facility at a cost of Rs.500/sft. and still produce something aesthetically appealing, addressing the harsh climate in Trichy, and with generous accommodation for the various uses? We found that all these requirements had a common solution - the humble brick vault.
In choosing to use this we were able to considerably reduce the amount of steel used, the vaults had a distinct aesthetic impact, the brick (with the broken ceramic tile mosaic over the vaults) helped reduce the heat gain within the building, and the vaults gave us a good dimension to accommodate the classrooms and bedrooms for the children.
