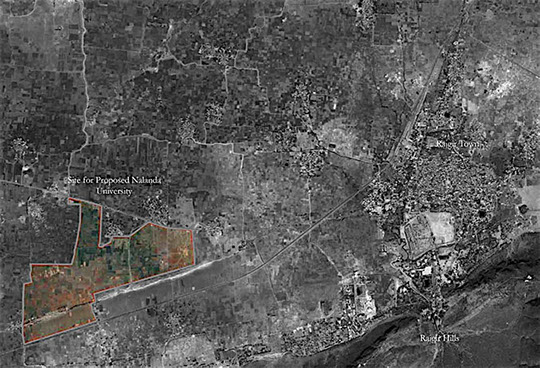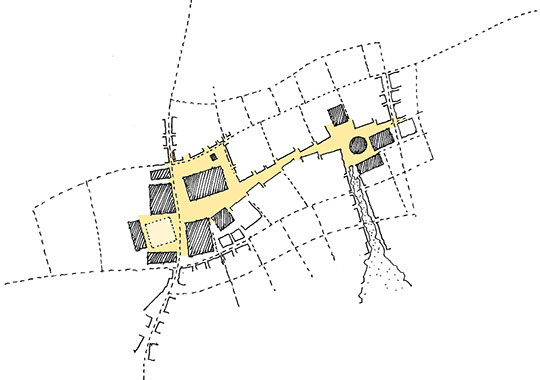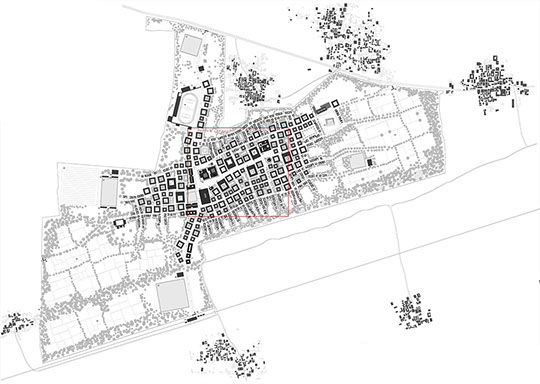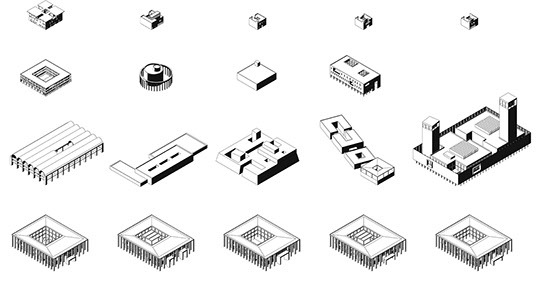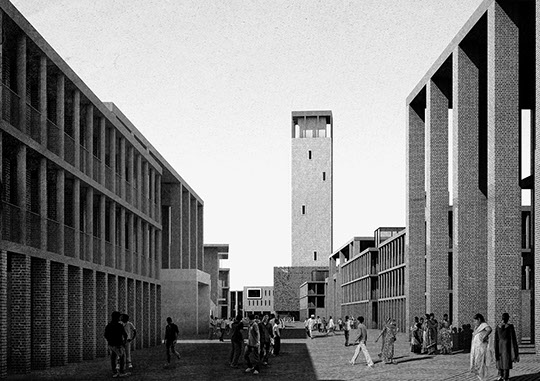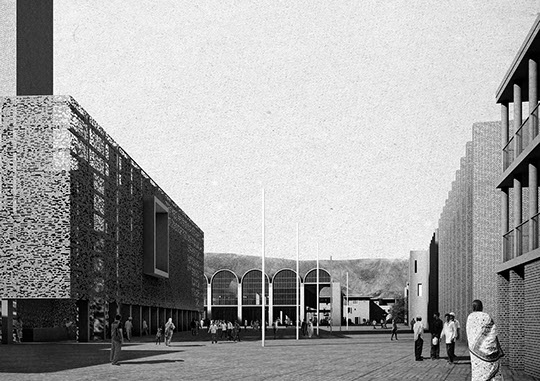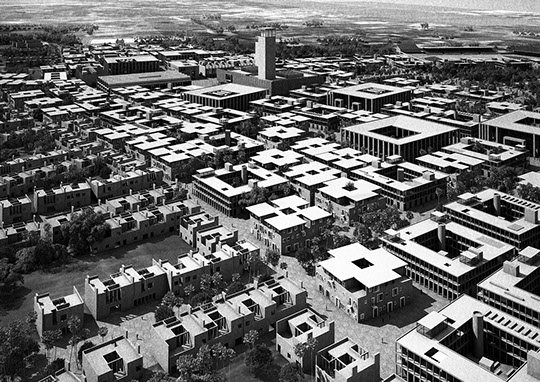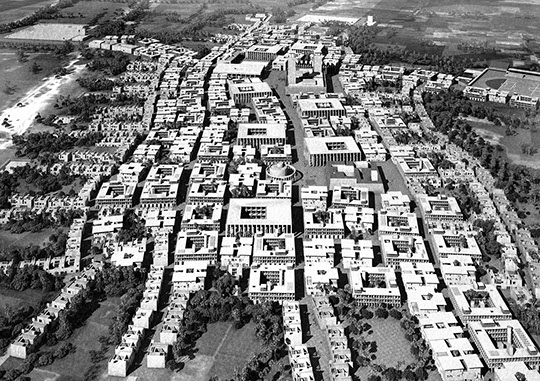Nalanda University
Rajgir, Bihar
with Allies & Morrison, UK
Client
Nalanda University
Project Type
Invited Competition/Campus Masterplan
Status
Submitted in 2013
Project Team
Kiran Kumar, Arul Tippabattuni, Ananya Ramesh, Rahul Srikrishna, Manoj Madhu
Landscape Architect
Sustainability Consultant
Published:
Our masterplan proposal for Nalanda University seeks to make the University both practical and memorable: Practical in the construction of simple, straightforward and flexible buildings; and memorable not because the buildings are iconic architectural statements, but because the spaces between them are interesting, rewarding and legible. Set in a relatively remote location, the network of these spaces reflects the plan of a town in order to give it the DNA to become a great academic community.
A comfortable series of interlinked spaces provide an urban pattern with a relaxed permeability and a clear hierarchy. A series of pedestrian routes link every building and lead directly to a primary street in which the major university activities are located. This spine is anchored, at one end, by the library and at the other by a museum, auditorium and temple.
The central spine is conceived as a busy pedestrian street – its east-west alignment running parallel to the distant topography of an escarpment to the north, a dramatic landscape backdrop to the campus. The masterplan reflects the university’s sustainability aspirations for energy use, emissions, waste and water use.
from www.alliesandmorrison.com/project/nalanda-university/
