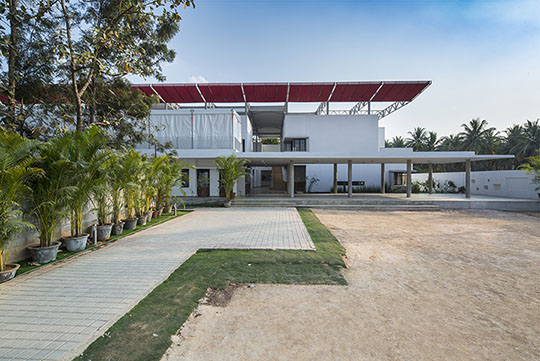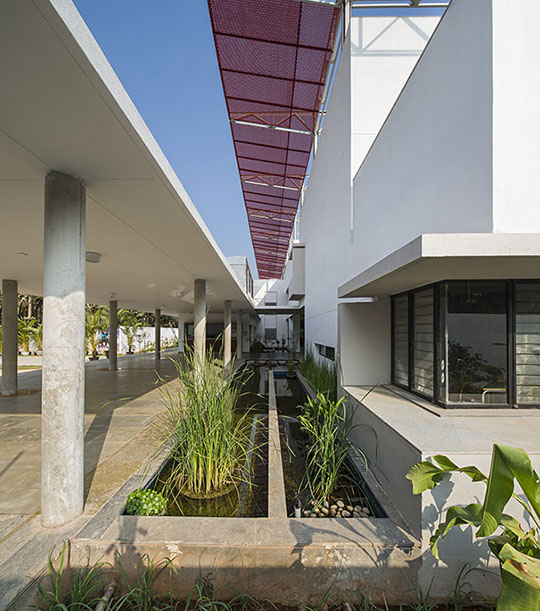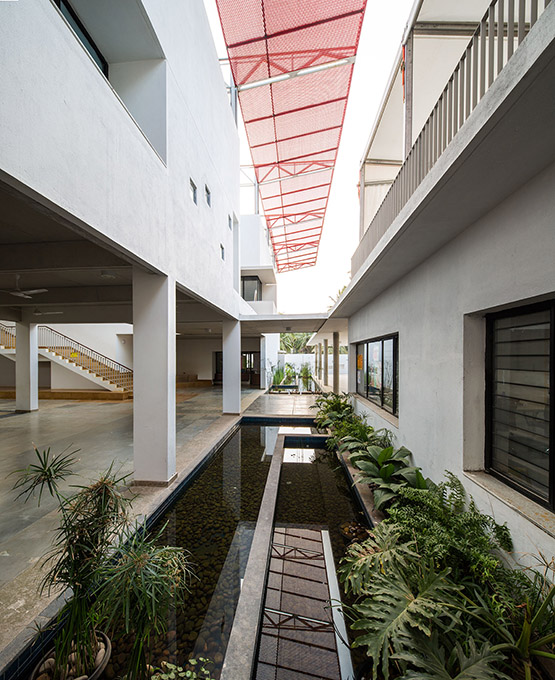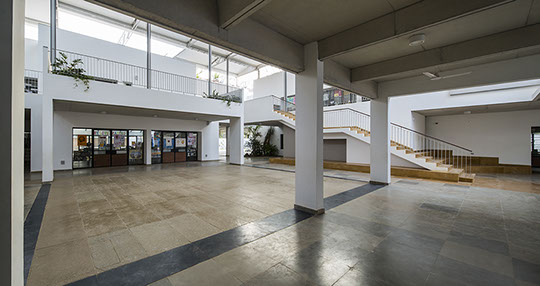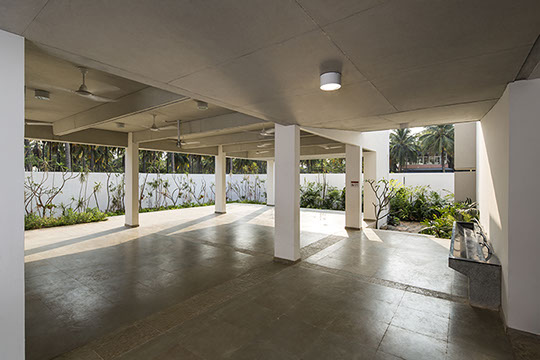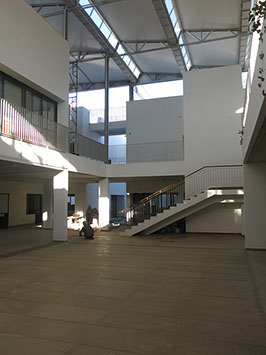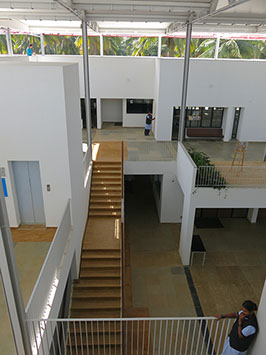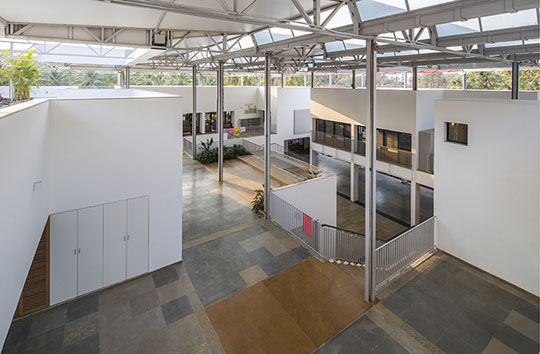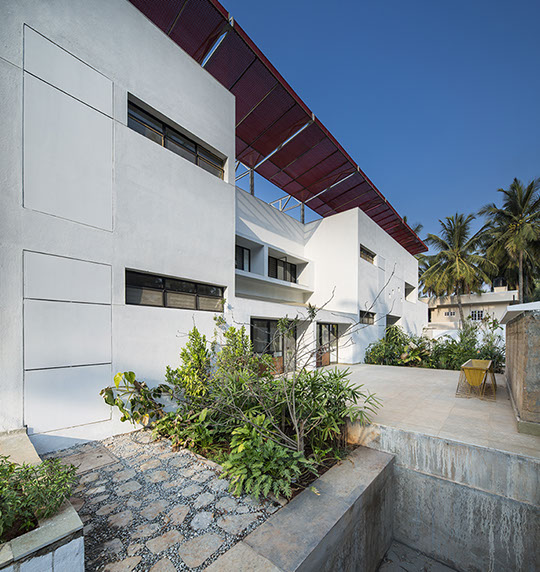Neev Primary School
Bangalore
Client
Project Type
Primary School
Built Area
30,000 sft.
Status
Completed in 2016
Project Team
S. Sreekanth, Alkananda Yeshwanth, Shraddha Kamath, Anubhav Anurag, Harshith Nayak, Ragul Ravichandran
Structural Consultant
Manjunath & Co.
Landscape Architect
Varna Dhar
Electrical Consultant
L.S. Consultants
PHE Consultant
Prism Consultants
Project Manager
Desbuild Kris Cooper
General Contractors
S.V. Constructions
Photographs
Mallikarjun Katakol, Premjit Ramachandran
Our initial proposal imagined the school plan as a ‘mat’ with gardens and rooms alternating and rich in-between spaces. This basic idea of a universal grid within which one was adding, substracting and mis-aligning rooms to find open spaces
(verandahs, terraces, patios, etc.) forms the core of our scheme.
1 High School (proposed)
2 Playground
Initial sketches show the idea of a hovering roof, protecting, shading a rich and articulated series of spaces underneath. The school as a place to exchange realizations under the shade of a large tree.
Initial idea of the metal roof as a series of canopies opening out to the north.
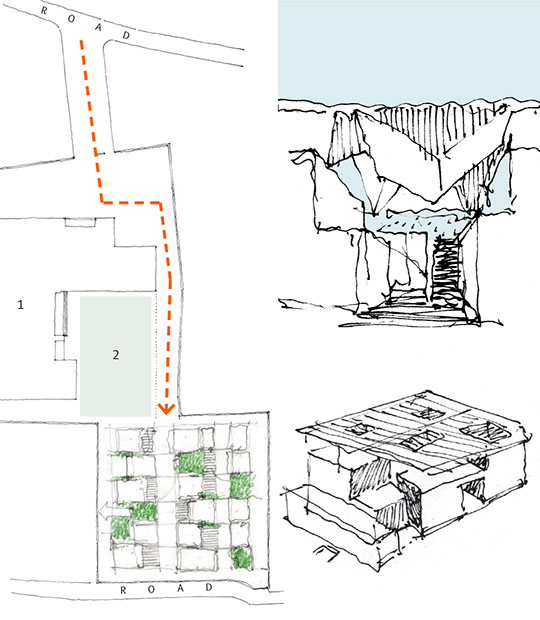
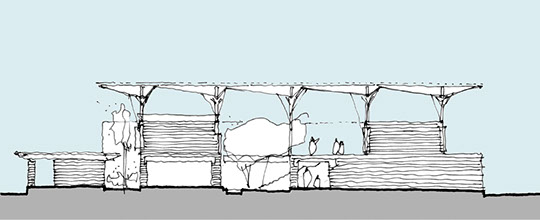
View from the north west
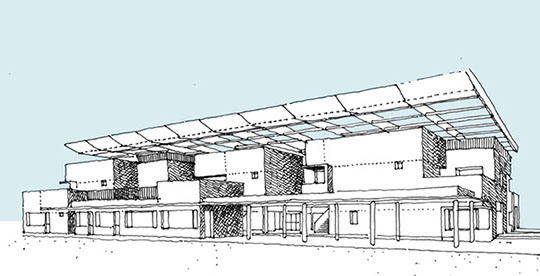
Model studies for alternate roofing strategies
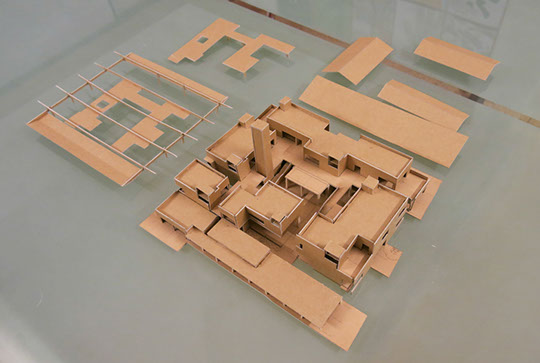
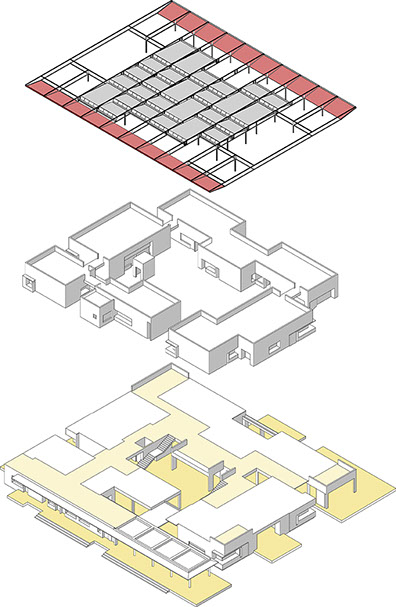
Illustrative plan showing possible use of common areas and landscape strategy.
Ground Floor Plan
1 Verandah
2 Administration
3 Pavilion
4 Classroom
5 Art Room
6 Central yard
7 Library
8 Performance
9 Lift
First Floor Plan
1 Terrace
2 Administration
3 Classroom
4 Music Room
5 Yard below
Section X

1
2
3
4
6
9
5
2
4
8
7
X
1
2
3
3
5
1
4
1
1
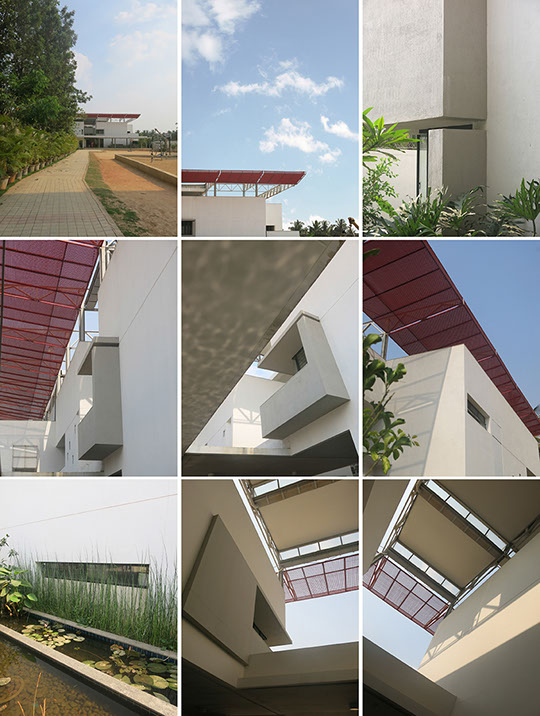
Informed by the geometry of the playground the entry verandah establishes a lower scale and a distinct place for visitors to congregate. This lower mass also houses the administration and the terrace above is seen as a multi-functional space, currently occupied by a temporary enclosure.
One gets a glimpse of the world beyond, the Jaisalmer stair, and the central yard lit with diffused light from the hovering roof. This roof is defined at the north and south ends with red expanded aluminum giving definition and direction to this grid roof. Revealing very little in terms of fenestration the main building mass with its sculptural window at the corner suggests an inward orientation and an invitation to discover within.
The public verandah is separated from the inner sanctum of the school by a landscaped water channel and the transition across is made by a black Cudappah threshold. Hovering over this gap is the termination of the metal roof.
Running east west, the light within this channel changes through the day, staying in shade during the mornings and getting the low western sun in the evenings.
Riding on the philosophy of the school, the plan consists of many unlabeled, in-between spaces which are flexible, of various scales and open to different uses. The central yard, an extension to the library, is a tall space, filled with diffuse light and enclosed by other smaller, more intimate spaces and staircases. Filled with children during the recesses, these are used in multiple ways.
These places for congregation, interaction and reflection outside the classrooms form the core of the school.
The performance space on the south west corner is an open pavilion surrounded by landscape both within the site and the adjacent coconut orchards.
The simple palette of materials(exposed concrete for the slabs and beams, plaster/paint for the walls and Kota on the floors) is clearly articulated. The grid of the structure is reflected in the flooring using rough Kota inlays.
The central yard is surrounded by other spaces of a more intimate scale and overlook terraces from the first floor. Though all of these spaces are visually connected they are distinct and serve to accommodate different scales of congregation. Their proximity to classrooms, the art room, or other such enclosed rooms affect the nature of these spaces.
Though completely covered by the metal roof, this internal volume still seems connected to the landscape around and the sky.
A mix of smooth and rough Kota form a bulk of the floor with inlays of bright Jaisalmer marking the stairs and thresholds.
The south facade is roughly symmetrical with the scaled down access to the library yard marking its centre. The roof expresses itself at this point due to the recessed mass of the classroom above. These spill-out spaces from within the plan are bookended by thicker rammed earth walls.
