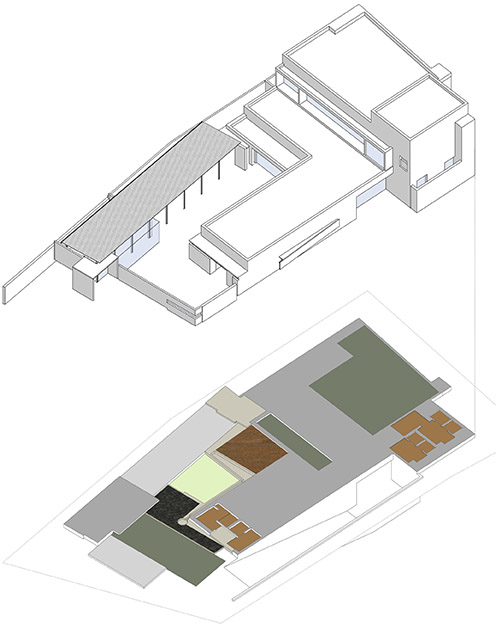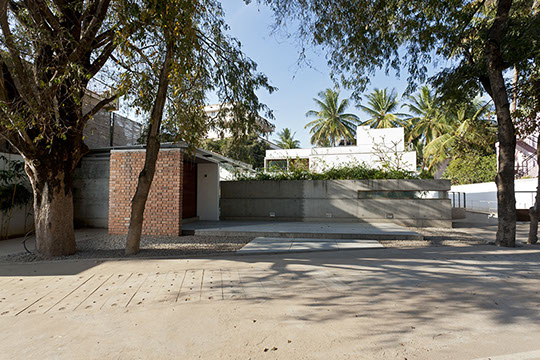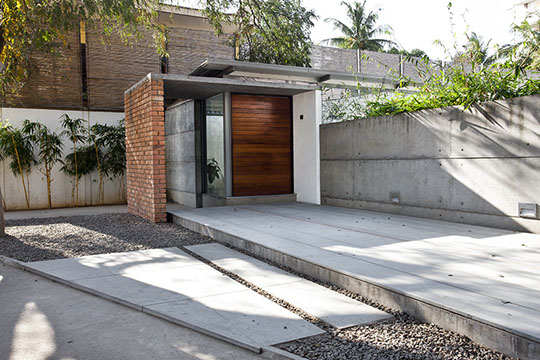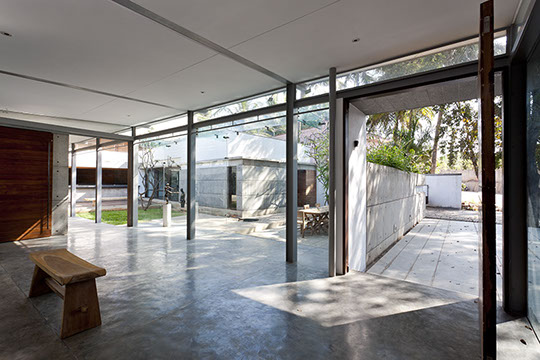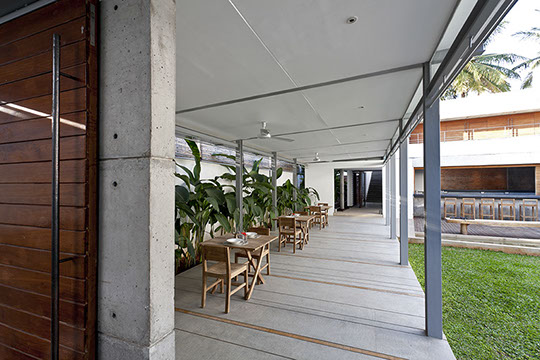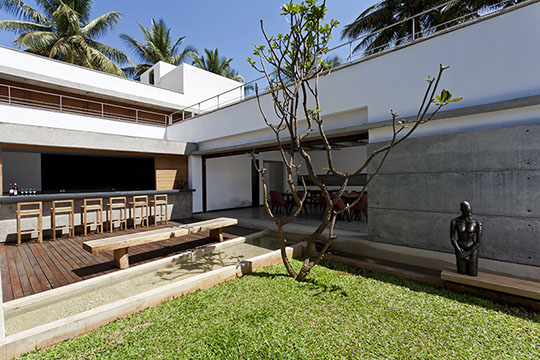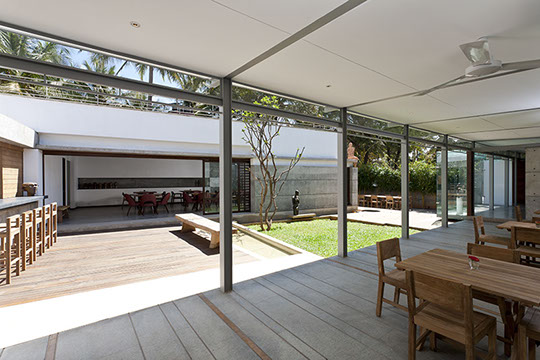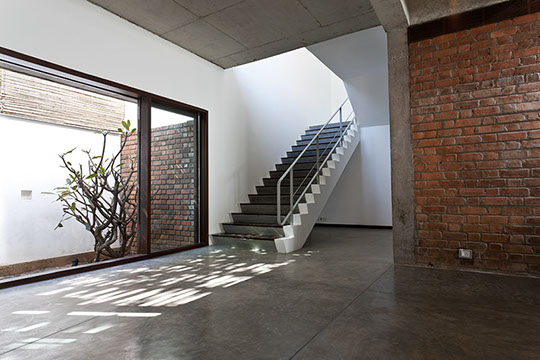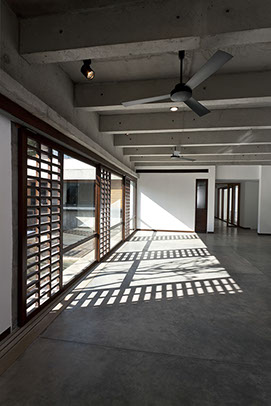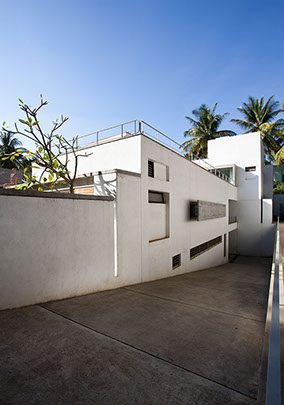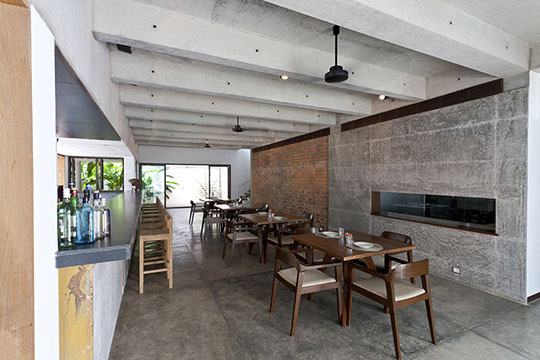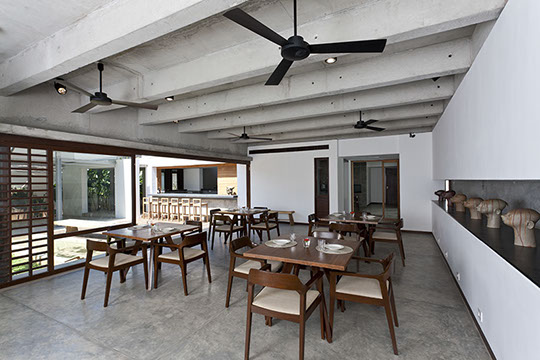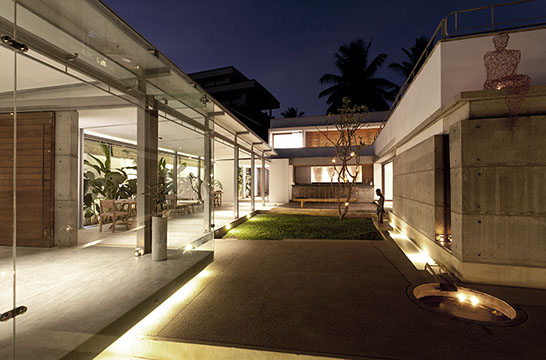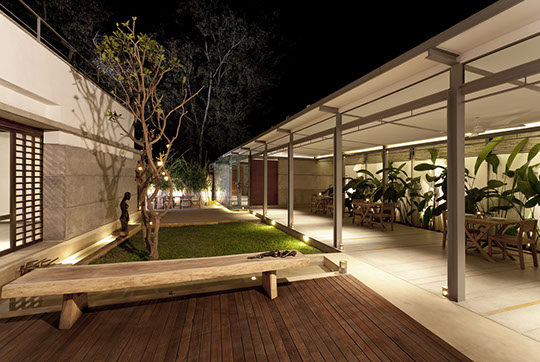Nua
Bangalore
Client
Vinutha Kondur/UKN Properties
Project Type
Restaurant
Built Area
10,000 sft
Status
Completed in 2012
Project Team
Harish Kumar, Ruchi Patel, Anand K.R., Kanika Thomas, Maya Lakshmanan, Nilekha Kale
Structural Consultant
Engineering Consultants India
PHE Consultant
Electro-Mech
Electrical Consultant
Riddhi Consultants
Civil Contractor
Arun Constructions
Photographs
Mallikarjun Katakol
Published:
Indian Architect & Builder, 2012
Architect & Interiors India, 2012
Society Interiors, 2012
The project began with a simple brief of having a large courtyard and ample seating, much of it in verandahs, under light roofs and canopies -best suited to the mild Bangalore evenings. A chance trip to Venice introduced me first hand to Carlo Scarpa. I saw the garden oft he Querini Stampalia Foundation and it is easily the most beautiful garden I have been in. Small, almost insignificant, the garden is filled with exquisite details articulating junctions, establishing hierarchies, and providing enclosures. On coming back I immediately began imagining our little restaurant as a variegated plinth with a panoply of local materials and subtle level changes all articulated in the Scarpa tradition.
Just like in the Venetian garden, smooth materials (Jaisalmer & honed Sandstone) are juxtaposed with rough ones (exposed concrete, flamed Granite and exterior grade terrazzo), shiny elements (copper water spouts, troughs and glass) sit astride dull ones (cement floors, Kota stone and timber). The joints are articulated using grooves or sometimes a third material. The simple white and exposed concrete building sits on this rich surface gently, separated by water channels and light.
KEY
1 Gallery
2 Verandah
3 Patio
4 Court
5 Restrooms
6 Deck
7 Bar
8 Seating
9 Kitchen
10 Events
11 Pantry
12 Terrace
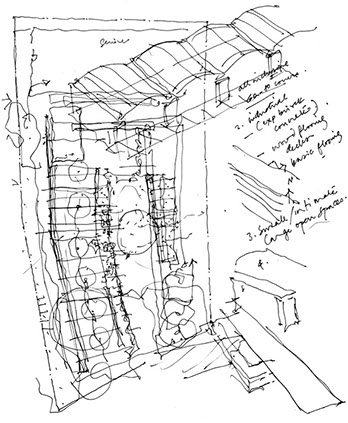
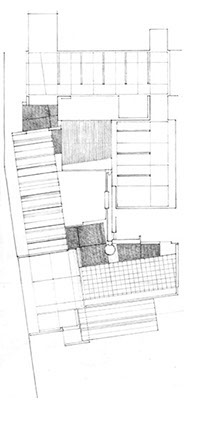
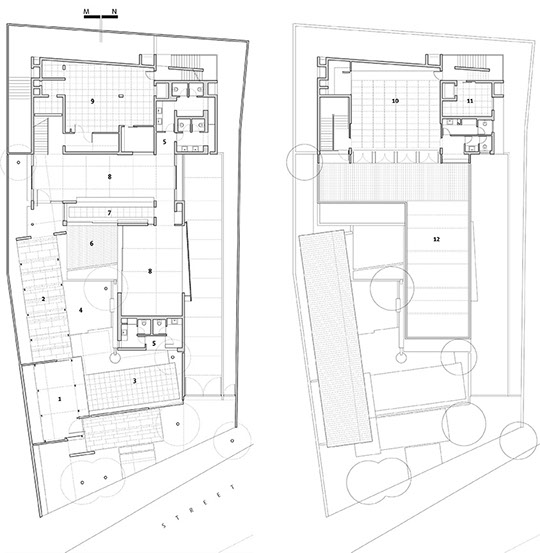
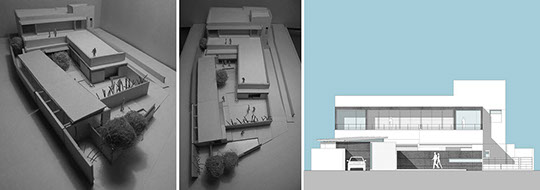

M
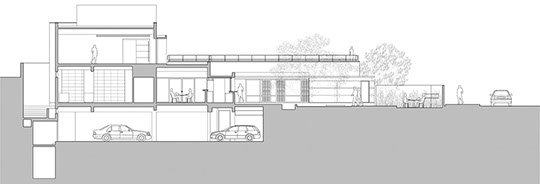
N
