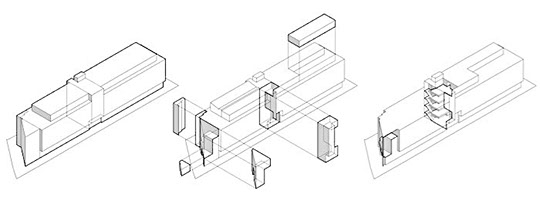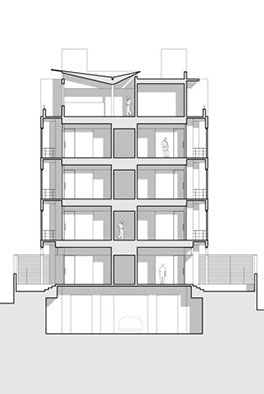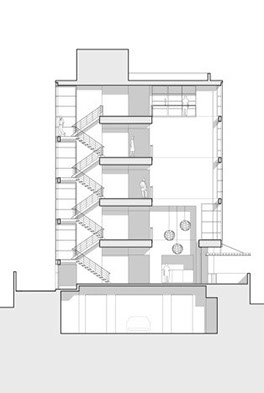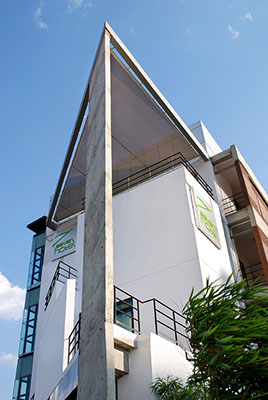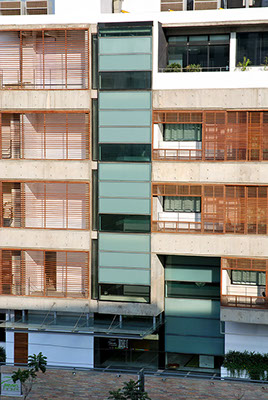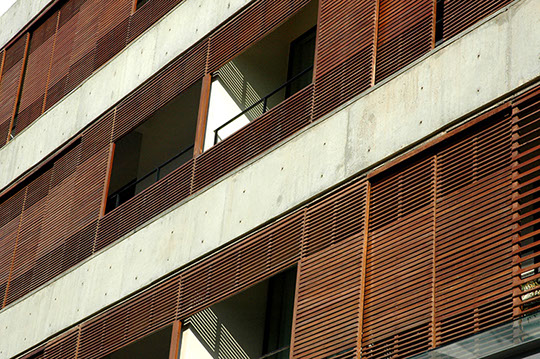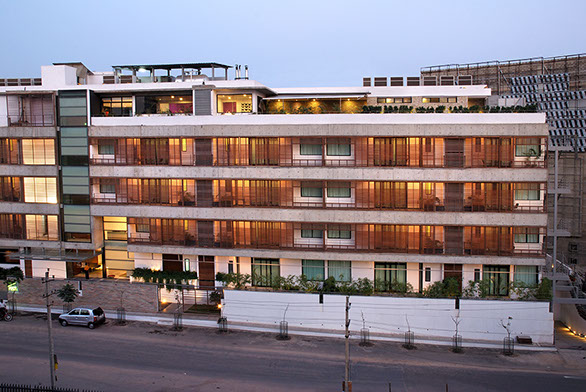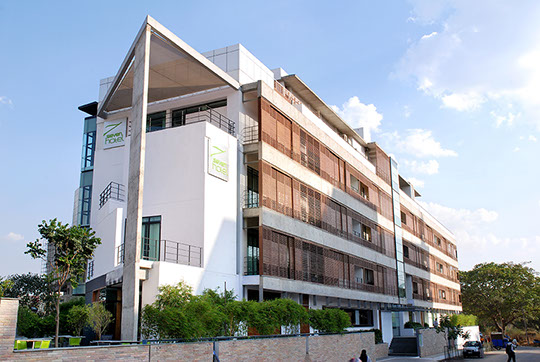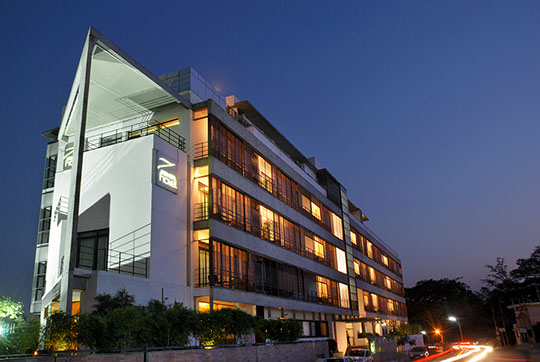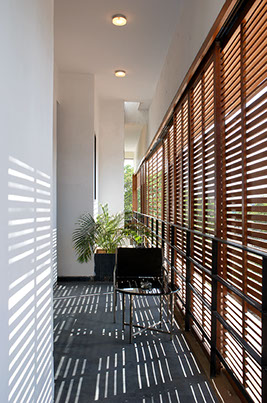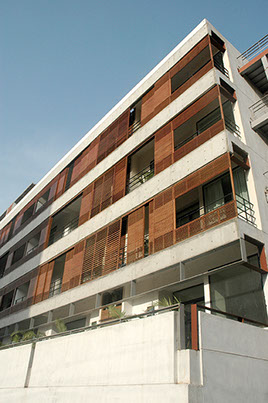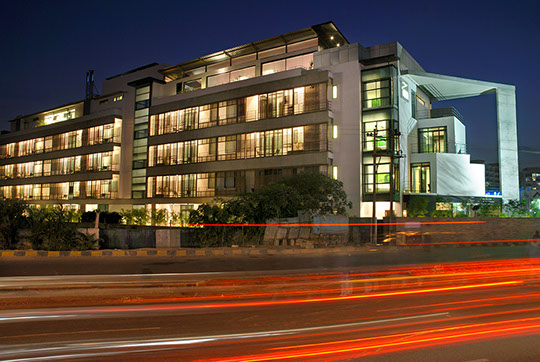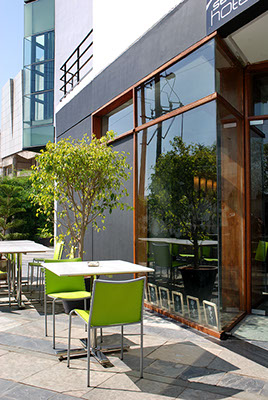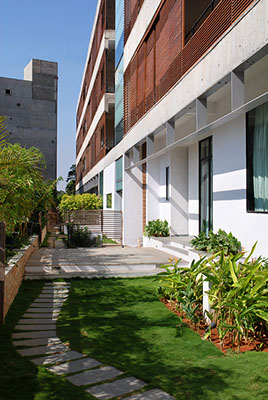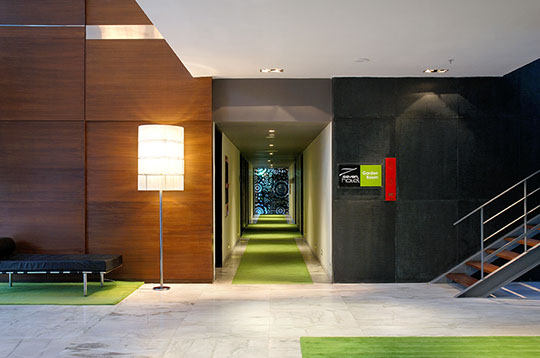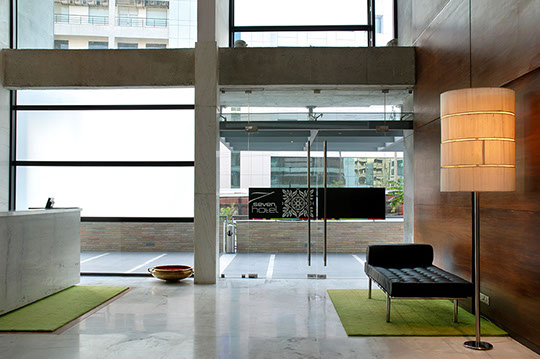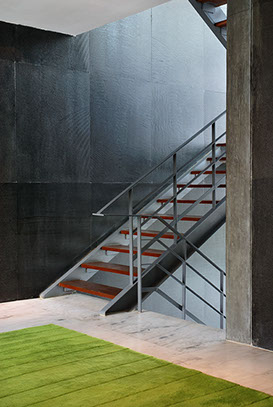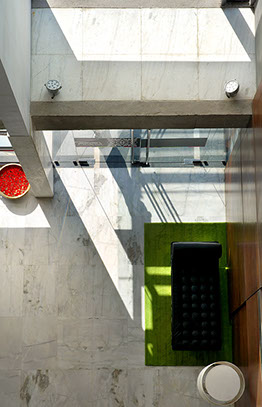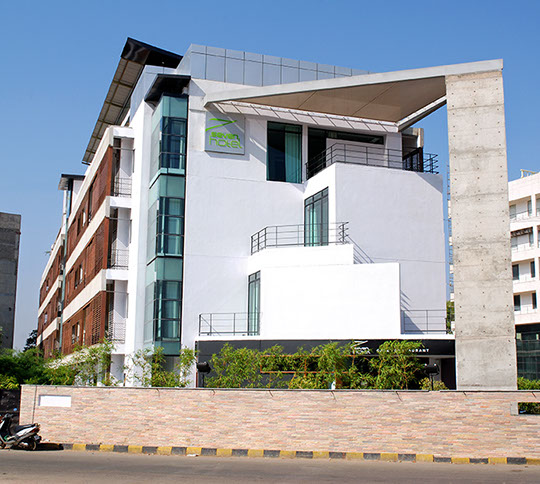Seven Hotel
Bangalore
Client
Project Type
Business Hotel
Built Area
50,000 sft.
Status
Completed in 2008
Project Team
Pramod Jaiswal
Structural Consultant
STRUARC
Landscape Consultants
Dhruva Associates
PHE Consultant
Prism Consultants
Electrical Consultant
Entask Consultancy Services
HVAC Consultant
CB Consultants
Civil Contractor
Abraham & Thomas
Interior Contractor
Modi Interiors
Photographs
Clare Arni
2011 Aces of Space Award
Architect & Interiors India Magazine
Runner Up
2010 IIID- Ave Awards
Institute of Indian Interior Designers
Winner
Published:
Indian Architect & Builder, 2012
Society Interiors, 2012
Architecture in Greece, 2010
Better Interiors, 2010
Situated on a narrow semi-urban lot, the plan for this 54 room business hotel had to be slightly modified from the typical hotel model of the central double-loaded corridor with toilets along it and the rooms along the peripheries. The central corridor remained but the rooms and the toilets now shared the external surface.
Large balconies ran along the east and west facades and these were encased in sliding teak screens. These enclosed extensions of the rooms work well in Bangalore’s moderate climate. The interiors were done in a palette of local granite, Indian marble and timber.
