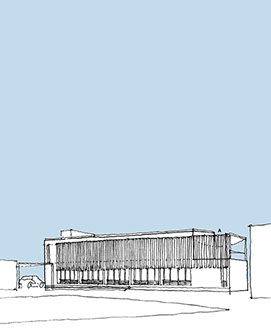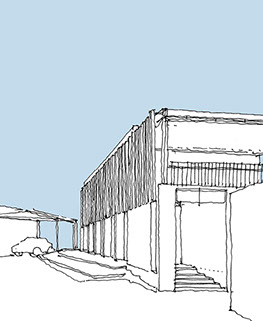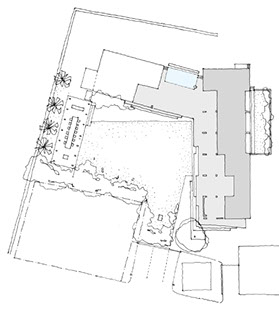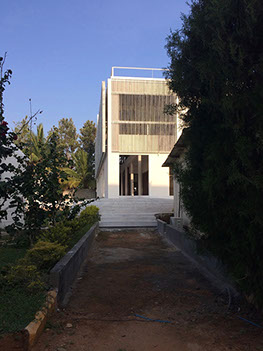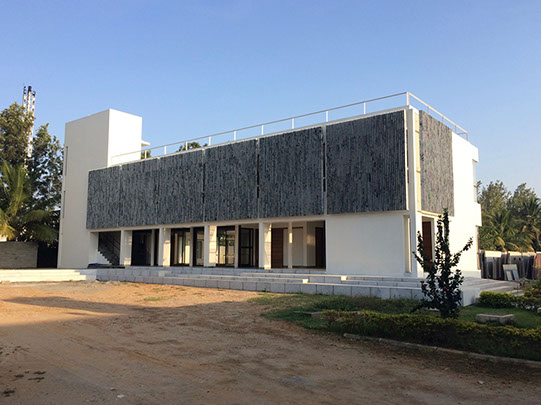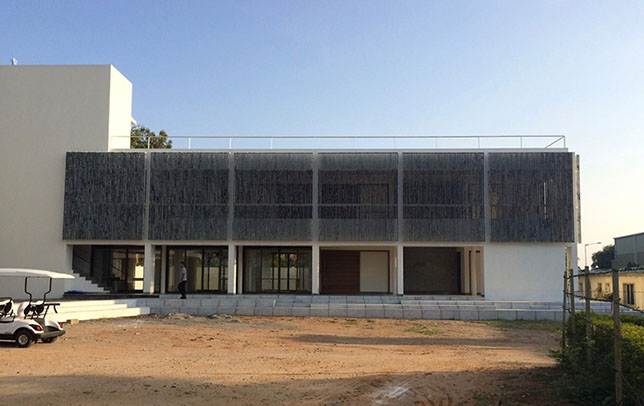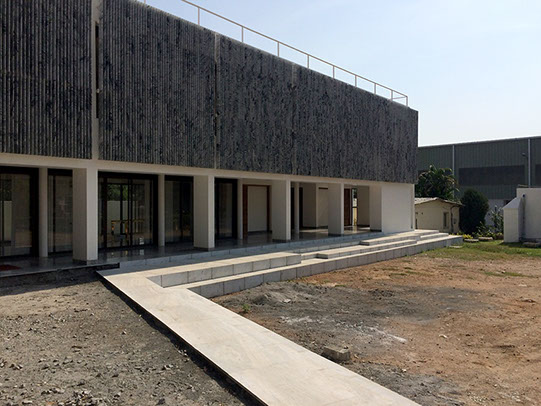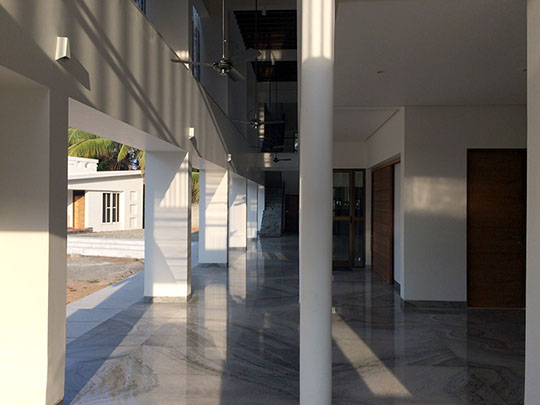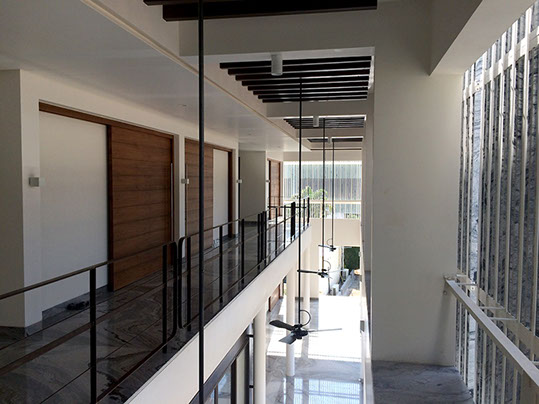TAB India
Hosur
Client
TAB India
Project Type
Industrial
Built Area
approx. 150,000 sft
Status
Ongoing
Project Team
Harish Kumar, Arul Tippabttuni, Manoj Madhu, Rajendra Hegde, Priyanka Rustagi
Structural Consultant
Engineering Consultants India
PHE Consultant
Prism Consultants
Electrical Consultant
Procon Engineers
General Contractors
Nathan Constructions &
RK Builders
Photographs
Sumit Gupta & Hundredhands
1 Storage warehouse
2 Visitors Center
3 Refectory addition
4 Store
5 Tower
6 Guest house
We have been working on the master plan, streetscape design and a few buildings on the 24 acre campus of this granite processing facility. We have completed an 80,000 sft storage warehouse (with Tata BlueScope), a Visitor's Centre, an addition to the staff refectory, expansion of the central stores, and are currently working on a corporate guest house.
We have exploited the availability of a wide variety of granite and processing options developing stone screens and other facade treatments and specifying a rich variety of processed stone (both in flooring and cladding).
Situated on the Bangalore-Chennai highway the Visitors Centre, attached to the north east corner of the new warehouse makes a strong impression exposing both a large stone clad feature wall and a glass facade revealing an illuminated internal volume to the highway.
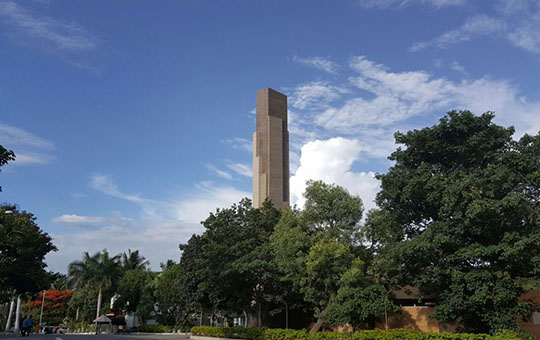
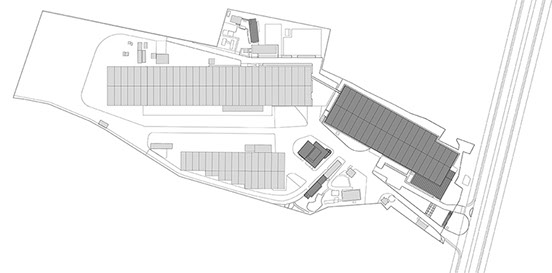
1
2
3
4
5
6
1. VISITORS' CENTRE
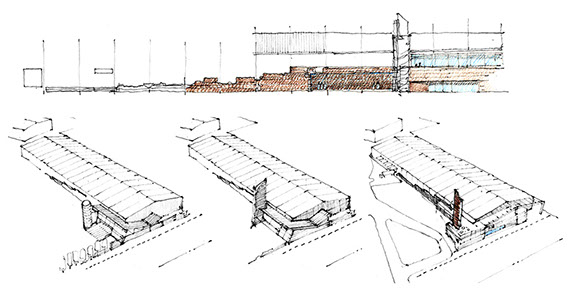
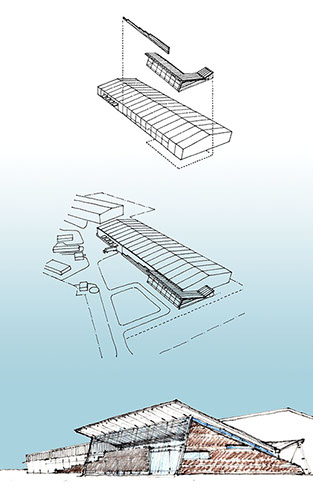
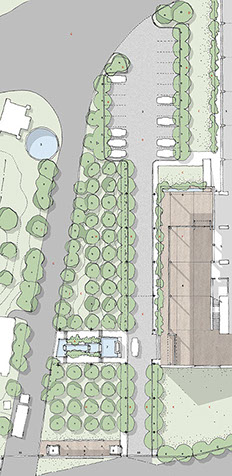
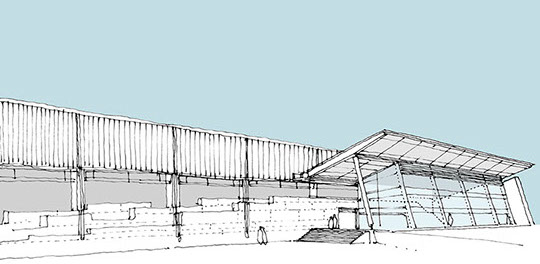
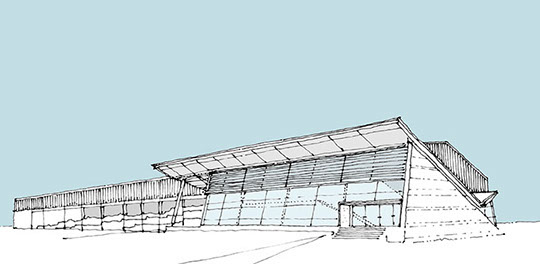
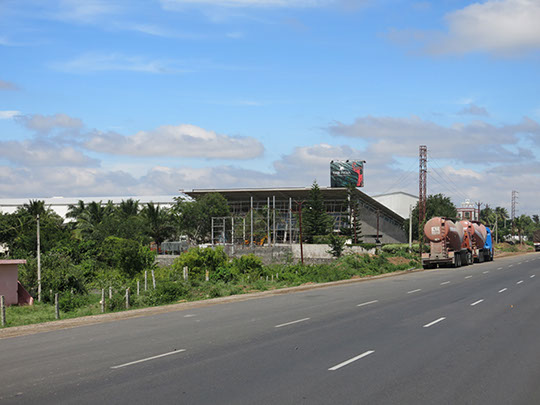
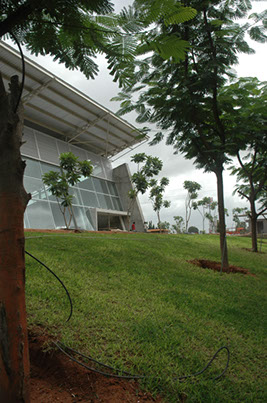
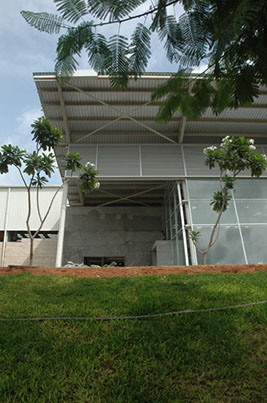
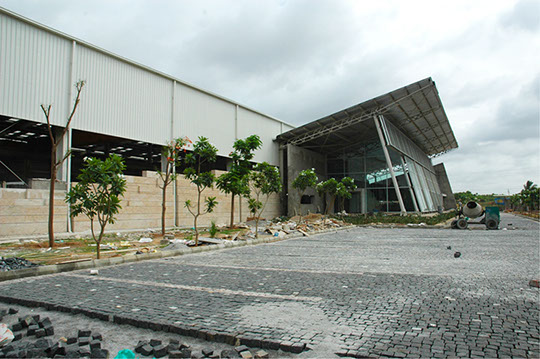
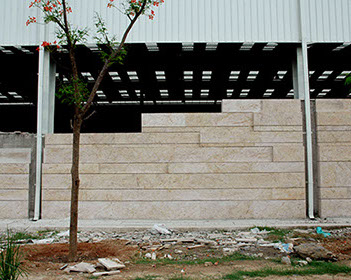
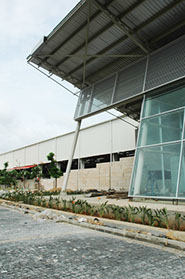
6. GUEST HOUSE
